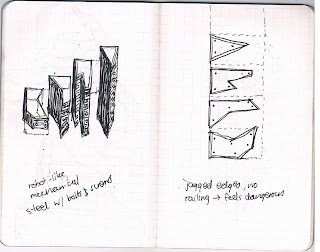The preliminary sketches for possible staircases for my model attempted to emulate the structural qualities of some of my 18 sectional drawings.
The keywords for these two staircases are MACHINE and SENSUAL(bottom). The first set toys with the cross sectional and metallic properties of the stacked beams in my first sketchup model, and the second mimics the form of the buttress roots seen in the top half.
The following flight of stairs were designed for Antonio Stradivari to walk down to the exhibition space from his studio. Although the shape may seem quite literal, more significant is the way ones view of the following space is continually being altered as he or she progresses along the staircase, involving a juxtaposition of openness, then obstructed or enclosed, monolithic, yet delicate.
Below are stairs leading from Shinya Kimuras studio up to the exhibition space. The transparency of the glass surfaces are crucial in playing on ones experience of the great depth of the voids below.
After speaking to Jacky about my first modelling attempt, we both agreed that the glass dome was not very powerful in conveying the atmosphere and shapes associated with the word sensual, and it was recommended that I push forth the more effective curved and twisted organic forms, which can be seen in the works of Zaha Hadid. Similarly, the lower half of my model could be improved by emphasizing the idea of randomly stacked volumes.
This week I drew inspiration from another section, which were based on the same words (sensual and machine). I flipped this one upside down, and incorporated the two sets of stairs.
The material use
d for the stacked bottom half is timber (like scraps of sawed beams) and the top is currently tiled, however I hope to experiment with smoother photo textures soon to further accentuate the fluidity and changing tones of the structure.













































